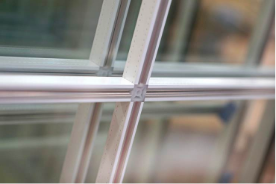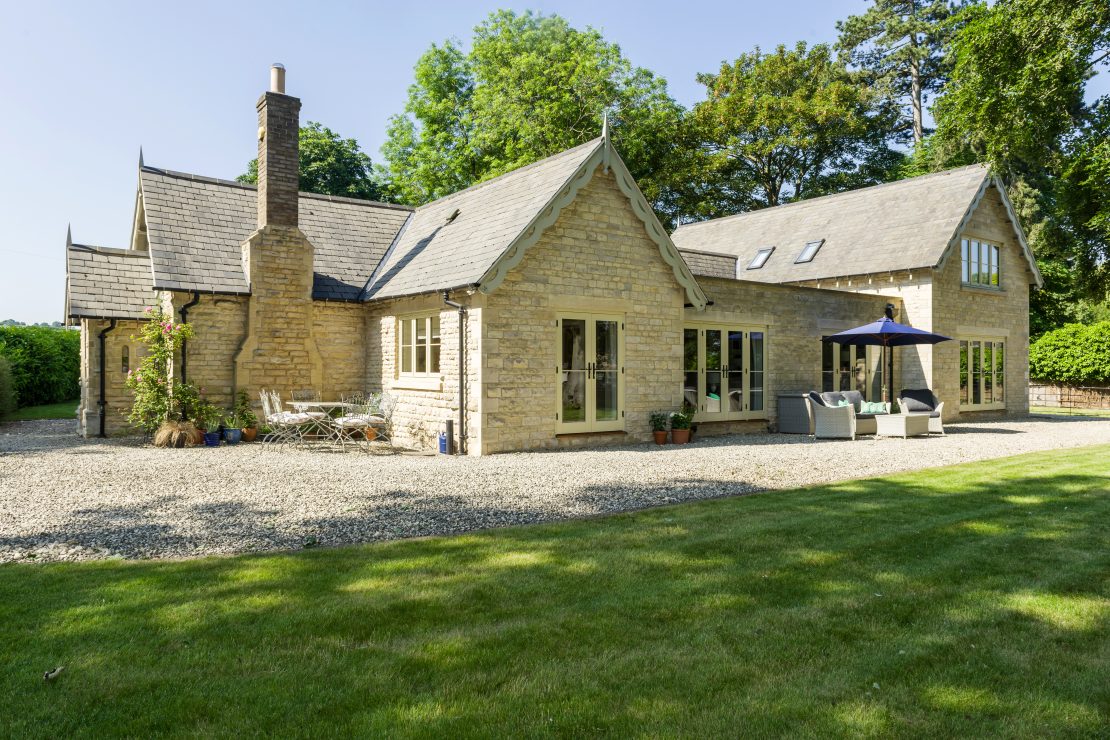August 18, 2025
Maintaining architectural integrity when specifying timber windows involves a careful balance between preserving historical aesthetics and meeting modern performance standards. In this blog, we will focus on aesthetics and explore key elements that make up the appearance of a timber window and what to consider when specifying in order to navigate the delicate balance between design and performance.
Timber windows play a crucial role in the building’s aesthetics, influencing both its external appearance and complementing its interior design. The window style can often define the architectural style, with Georgian buildings being known for their tall, elegant sliding sash window bars and individual glazing, and contemporary buildings favouring simplistic designs with large expansive glazing and often finished in darker tones such as black or grey. In heritage buildings, windows are often protected features. Their design, materials, and craftsmanship reflect the era and social context of the building. We will explore every intricate aspect that makes up the appearance of a timber window, from window style, detailing and glazing through to the finishing touches such as paint finish and hardware. Whether you are specifying windows for a contemporary new build, commercial renovation or historic building, we will guide you through what to consider when building your specifications.
Timber Window Styles
Timber windows are celebrated for their versatility in style, making them a popular choice in both heritage and contemporary architecture. The style of a window is dictated by a combination of architectural, functional, and contextual factors including the architectural style of the building, the function and operation, regulatory and conservation requirements, environmental context and aesthetic factors. Here are the most well-known styles:
Casement Windows:
A popular option is a Flush Casement. A classic design with the sash sitting flush to the frame. This is a timeless style that can be specified to match existing windows or create your own design, whether it’s traditional, historic, or contemporary.
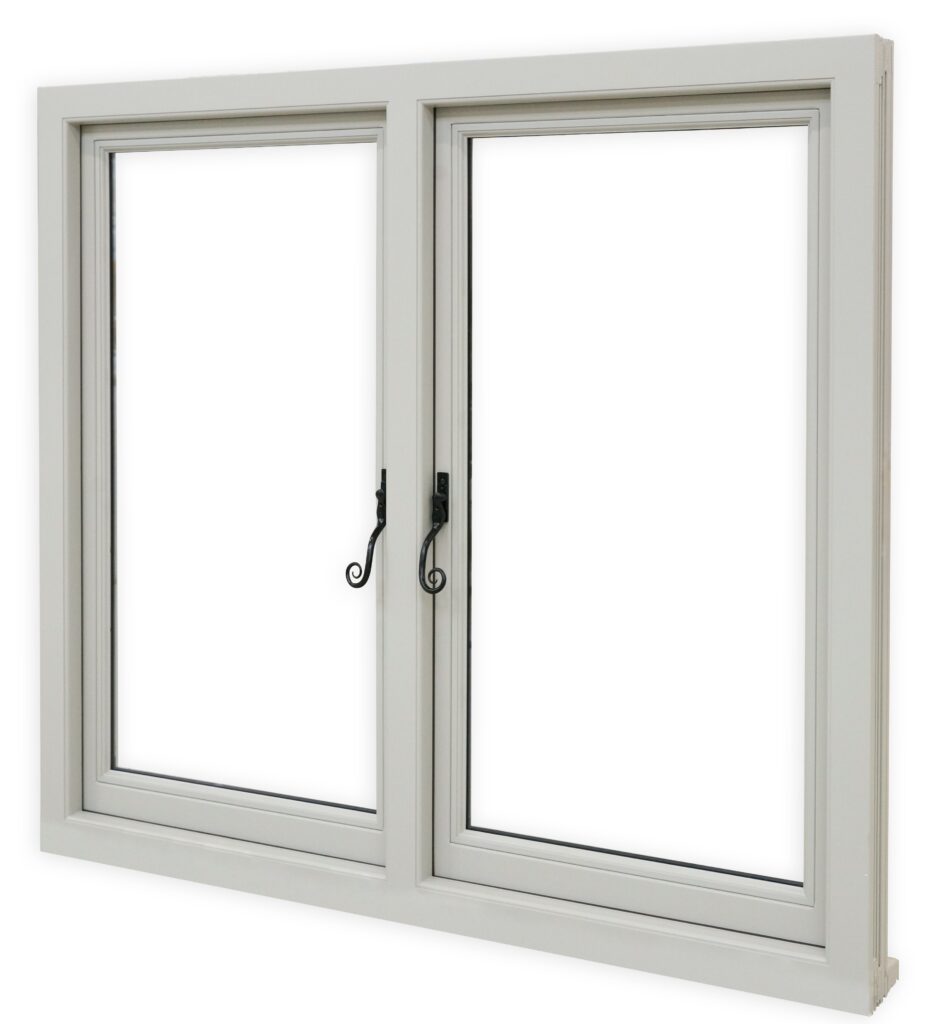
Sliding Sash Windows:
Available as box sash and spiral balance sash designs, sliding sash windows are designed to closely match existing products and provide excellent performance. Box sash windows are traditional and can precisely replicate the features of old sash windows, with cords and weights providing the counterbalance. Spiral balance sash windows replace cords and weights with a modern spiral balance system, a cheaper solution with a narrower jamb width.
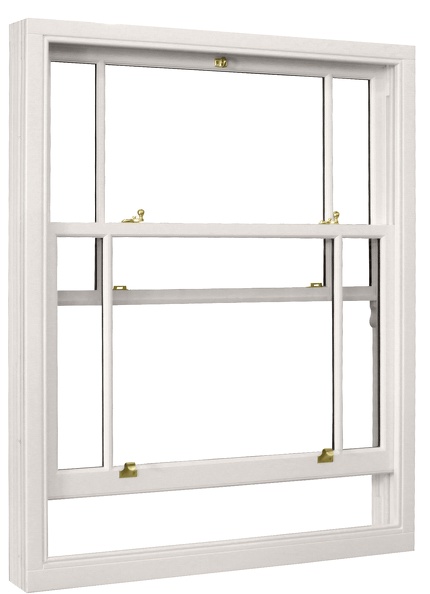
Tilt & Turn Windows:
Originating in Germany, this style of window is now the most prevalent design across mainland Europe. Incorporating a high-performance dual hinge system, the window design can open into the room from either the side or top, making them ideally suited to buildings with external shutters.
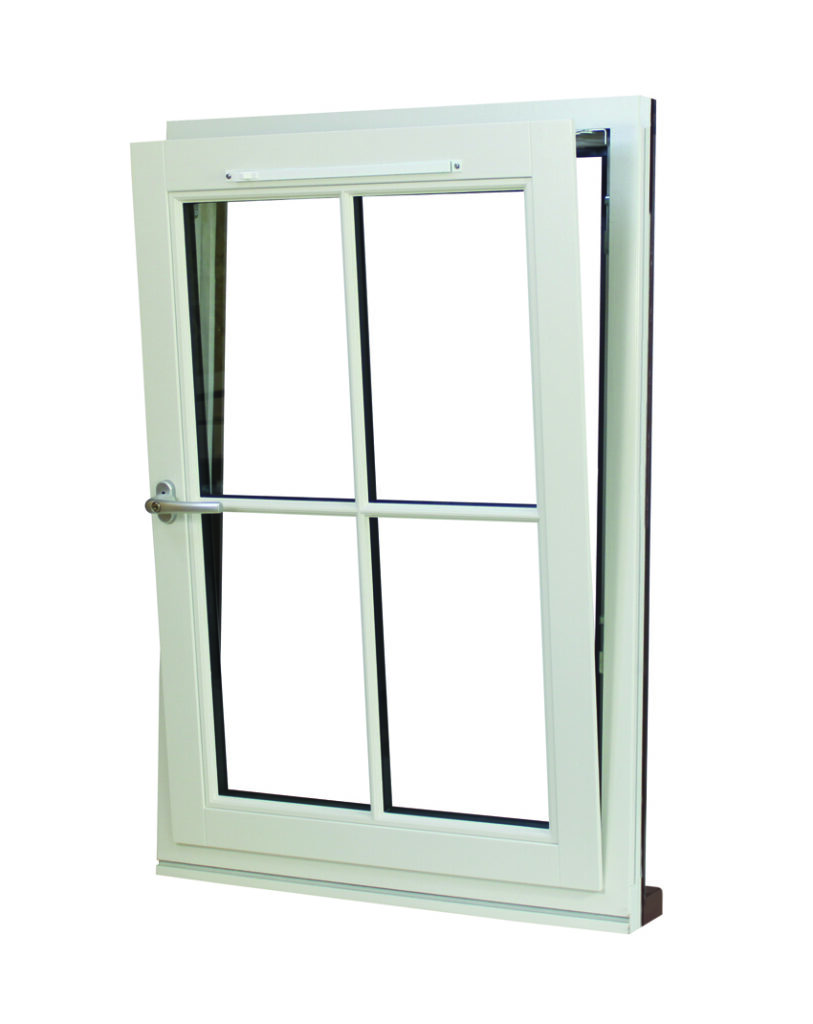
Pivot Windows:
Pivot windows are an ideal solution when you have a shaped window (e.g., circular) that needs to open. Pivot windows are designed to allow for easy and safe maintenance with 180-degree hinge rotation.
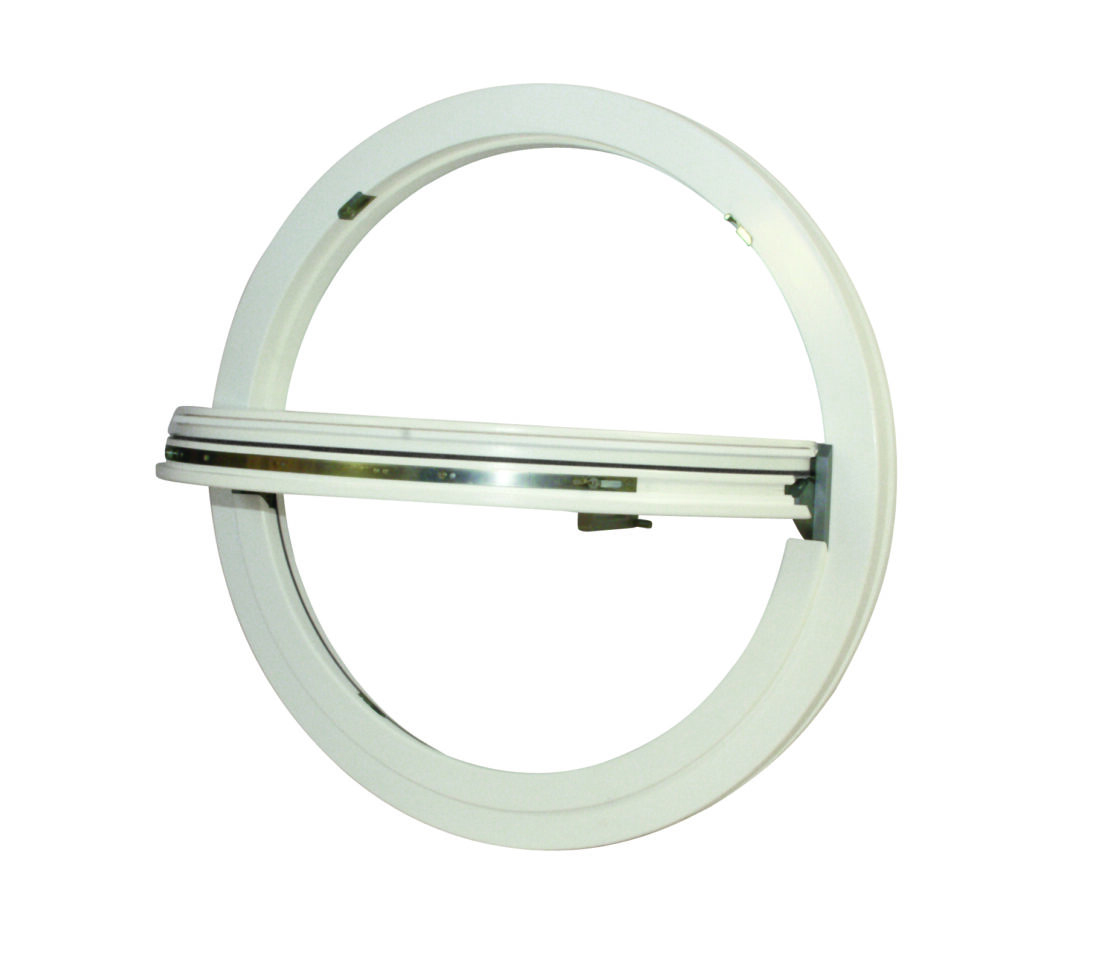
Working with a timber window manufacturer that can support you at the very early stages of specification and that can provide fully customisable window styles is important in building specifications and can help maintain the building’s visual identity whilst ensuring modern performance standards are met. Our team of technical specialists and designers has a vast range of experience in building specifications and have supported some of the most complex projects.
Glazing
As well as choosing the right style of window for your project, it is just as important to choose the right type of glazing. You can choose from a range of glazing options that allow you to match existing designs, or opt for something new, whilst maintaining high performance. It may be that you have special applications that require higher transmittance or lower reflective characteristics. For example, shopfronts, showrooms or display screens may want a higher specification than standard, which can be achieved with specialist coatings. Or you may require element extras like painted panels, stained glass, or bevelled edges, which enhance the look of your glazing and play into the unique style you are trying to achieve.
For heritage properties or listed buildings, single glazing remains a popular choice, preserving the historical integrity of the window, whilst improving other performance elements such as the acoustic rating. This can be achieved by altering the design of the window to allow for thicker acoustic glass, whilst maintaining the historic aesthetic.
Our glazing systems allow the window to balance your requirements of matching existing designs and achieving high performance. If the options in the traditional range are not enough, then the historic and contemporary ranges offer more.
Working with leading glazing suppliers, we offer multiple types of glazing, all of which have proven thermal, acoustic and safety test data to ensure that they meet our exacting performance requirements. From our Historic slim double glazing for improved warmth in a period property to our contemporary plus triple glazing, we can cater for almost any requirement, even bulletproof glass! For more information on specifying glazing, you can view our CPD ‘Are your glazing specifications fit for purpose’ here.
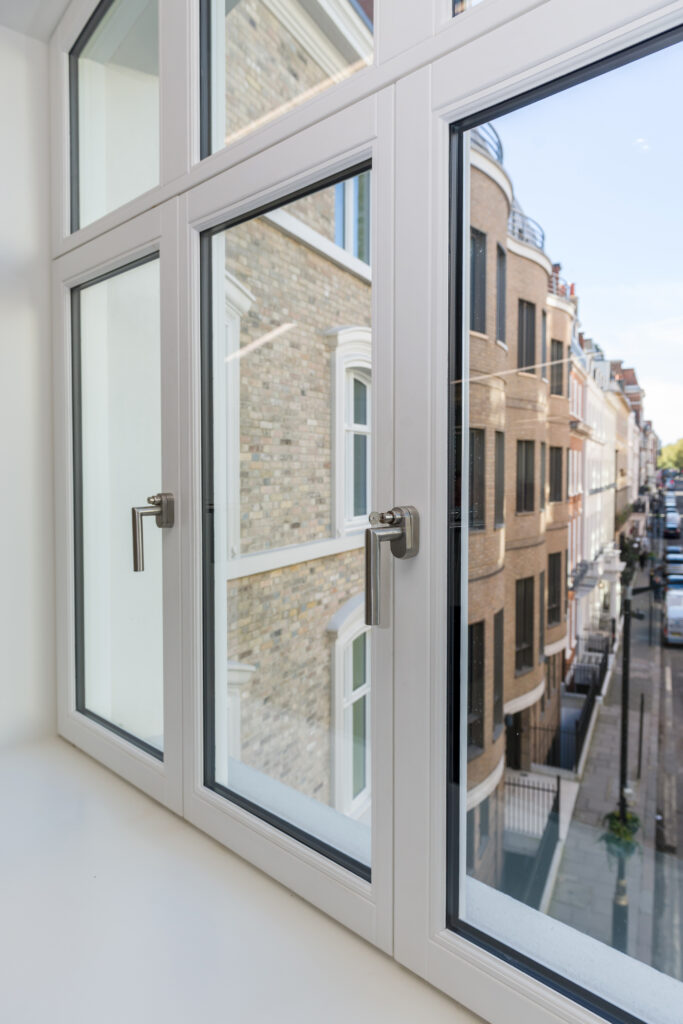
Colour & Finishes
When it comes to choosing the paint or stain finish of your window, there are various factors to consider. The type of finish you choose and how it is applied will affect the window’s longevity and level of maintenance required over its lifespan, so choosing a finish that is durable and long-lasting in various conditions, and that is most suited to the type of timber you choose, is essential.
When choosing the paint or stain finish for your timber window, it is important to consider the fact that light stains are not as good as opaque finishes, as they are not as efficient at blocking out UV light, which means shorter maintenance intervals. This will affect the coating and the substrate. Also, dark colours, particularly windows fitted on the South or Southwest, will absorb a large amount of heat on a sunny day, which is more likely to cause the timber to move. From an aesthetic perspective, dual colour has become more popular recently and allows you to choose contrasting colours for the inside and outside, or even different coloured sashes and frames, of your window.
Most modern coatings are water-based and breathable. The British Woodworking Federation (BWF) recommends “all coatings to be water-based, with no heavy metal additives”. The BWF also advises that selected coatings are to BS EN 927-1, which is the standard for Paints and Varnishes for Exterior Wood.
At George Barnsdale, our four-stage coating system provides maximum protection to the timber, whilst allowing it to breathe and ensuring the window lasts for decades.
Hardware
It is recommended to use one manufacturer for all elements of your window to ensure it remains compliant and within the scope of certification the manufacturer holds. We often deal with specifications that specify certain standards, but then specify hardware separately, which sometimes, we may not always use. This makes it difficult to say that the window is compliant, as not everything on the finished product adheres to what is set out in our certification.
Most manufacturers allow you to purchase hardware separately, but this may not offer exactly what you require, and you may risk your product not being fully compliant for tests such as PAS24 for security, BS6375-1 for weather testing and BS6375-2 for operational forces. It is also important to ensure the hardware has been salt spray tested to evaluate the hardware’s corrosion resistance and durability, ensuring the overall quality of the products is sound. We have our own salt spray tester facility at our factory and test all the hardware we recommend.
When choosing the style of hardware for your timber window, sleek chrome designs usually work well in a contemporary setting, whilst traditional black monkey tail handles commonly work in a cottage setting. There are a variety of options to choose from to match the character of the building, and that also allows the window to remain compliant.
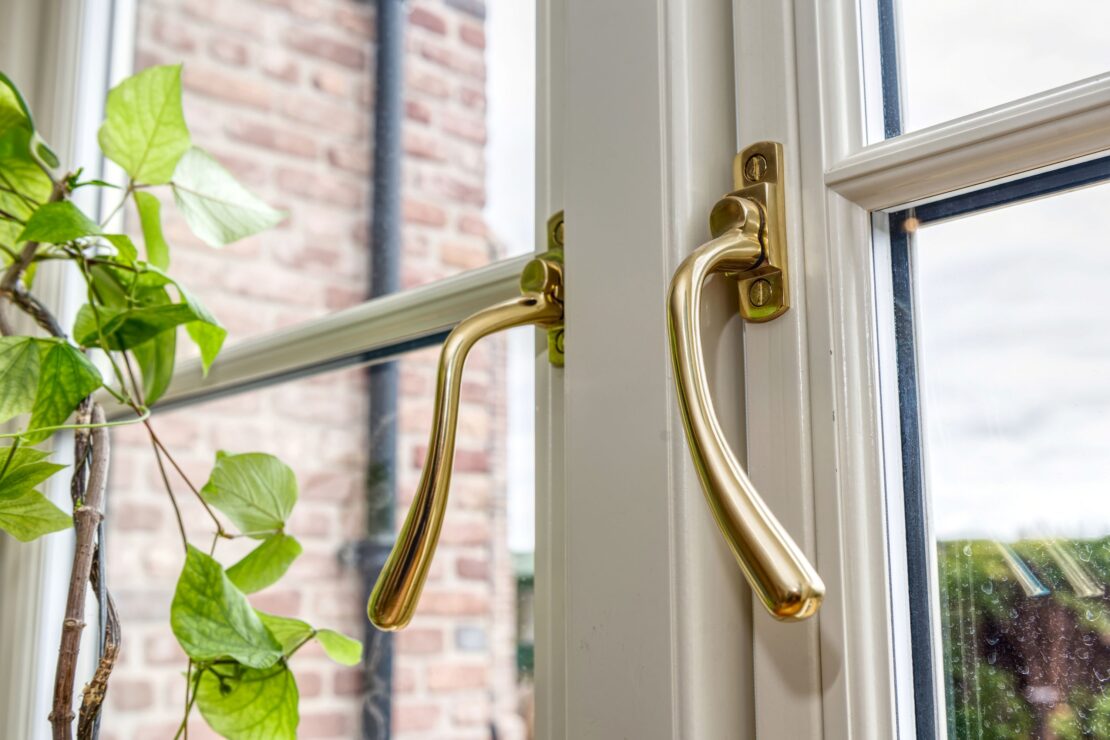
Specifying Windows in Heritage Properties
Specifying windows in heritage properties is more than a technical exercise—it’s a commitment to preserving architectural legacy. By combining historical sensitivity with modern expertise, architects can ensure that these buildings continue to inspire for generations to come. Replicating original window styles is often a requirement in listed buildings or conservation areas. Timber remains the preferred material due to its historical accuracy and versatility. Timber windows allow a high level of customisation, allowing for the replication of historic characteristics, whilst incorporating modern performance standards.
To replace existing windows in listed buildings or conservation areas, permission from conservation officers can become a barrier, as they prefer to maintain the existing windows. That’s why being able to provide replacement windows that replicate existing designs and retain the character of a building is important and can be achieved in several ways.
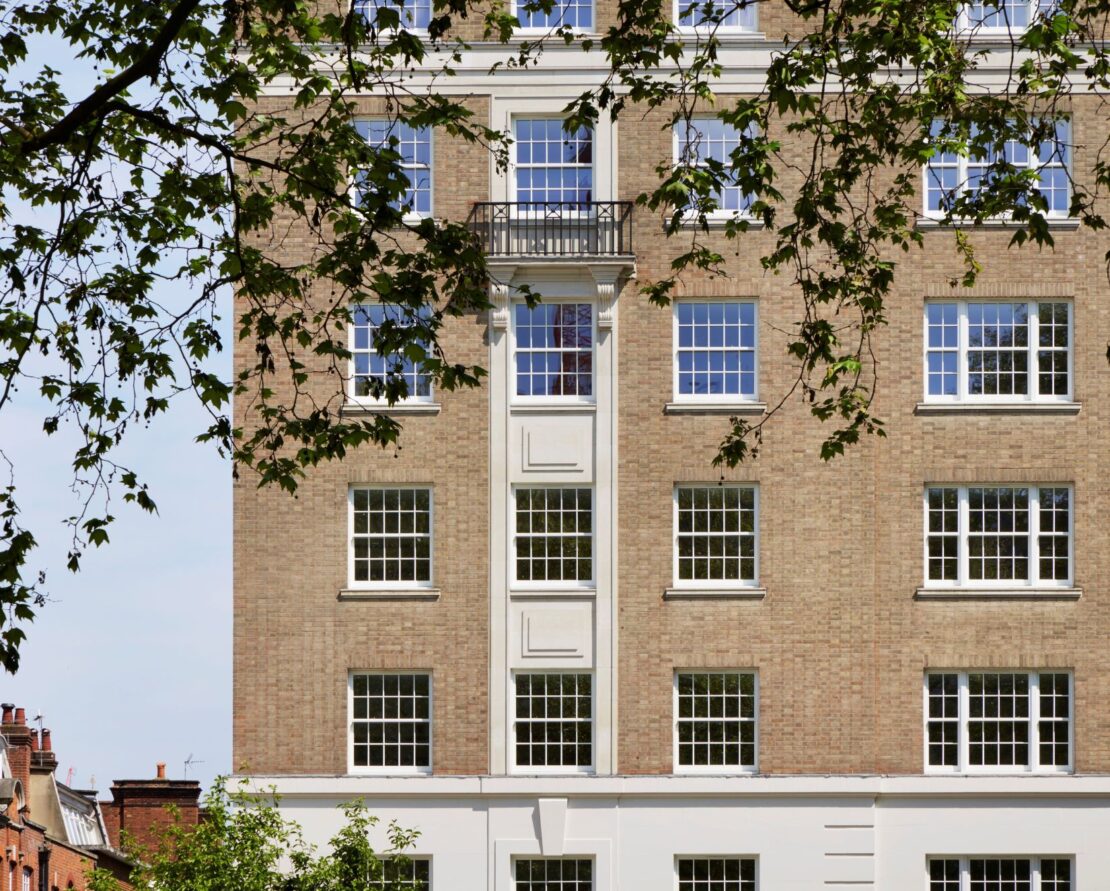
Matching Historic Profiles:
Traditional windows in older buildings may have distinctive shapes and mouldings that reflect specific architectural styles and eras. Recreating these profiles ensures the new windows maintain the character and charm of the original design, appearing as though the windows were always there.
Matching Glazing Bars:
Glazing bars were traditionally used when large sheets of glass were not available. Matching their style, spacing, and dimensions also helps replicate the existing look, whether it’s Edwardian bars or chunkier Georgian grids.
Slimline Double Glazing for Sash Retrofit:
Slimline double glazing uses narrower units than standard double glazing, which allows the glass to fit seamlessly into shallow rebates of existing timber sashes without drastically altering the appearance.
In conclusion, maintaining architectural integrity when specifying your timber windows is a multi-faceted approach taking into account the building’s heritage, operation and performance, the function and operation, regulatory and conservation requirements, environmental context and aesthetic factors. Working with a manufacturer at the early stages of a project can assist in balancing these factors in conjunction with modern performance requirements in order to build specifications that are sensitive to the architectural style and meet regulatory requirements.
We have decades of experience working with some of the UK’s leading architects and building professionals, providing guidance and support in building the most complex specifications to help deliver customised timber windows for projects of all sizes and in accordance with a range of project requirements.
For more information about factors to consider when specifying, watch the recording of our latest CPD, ‘Character & Compliance: Confidently specify timber windows and doors’.
